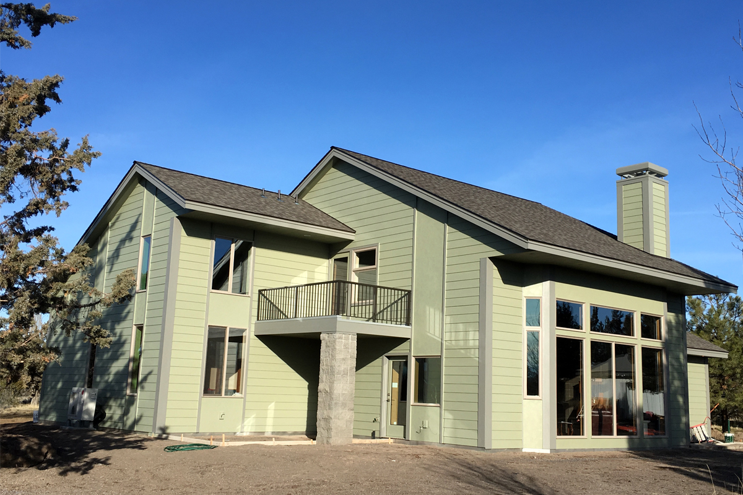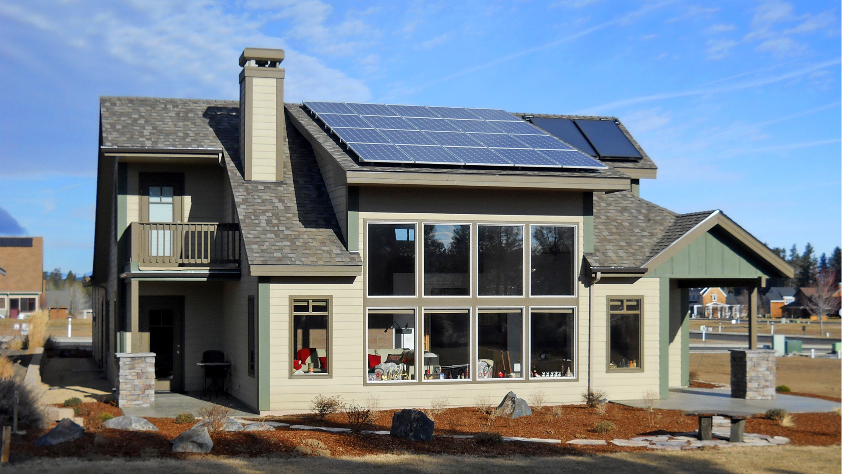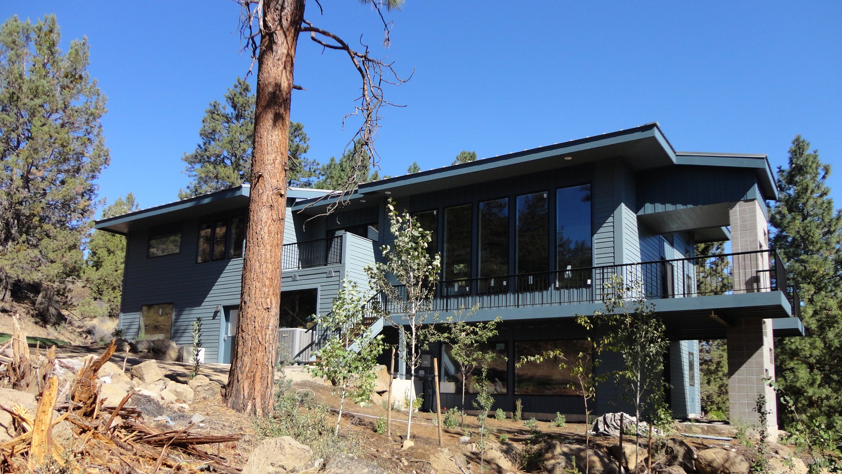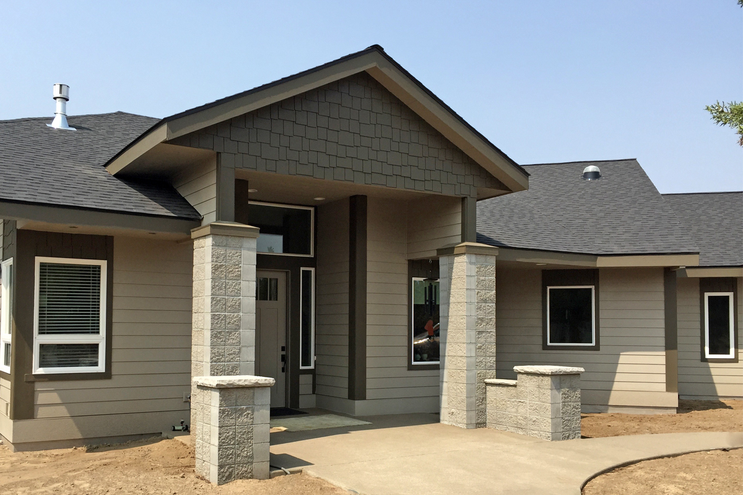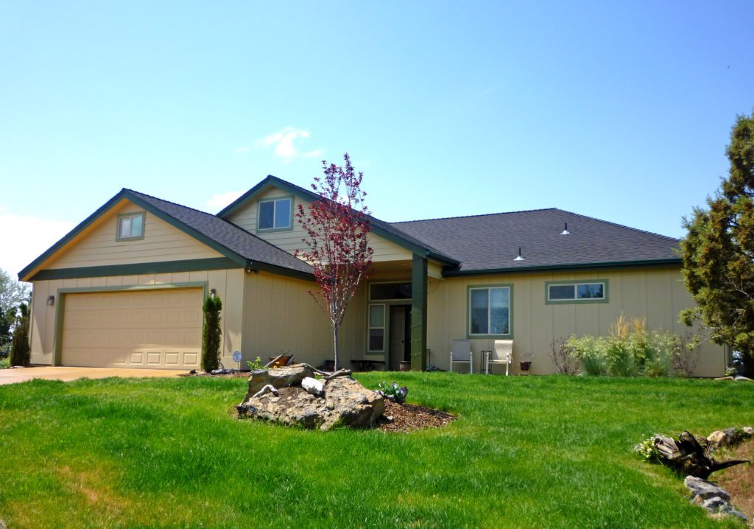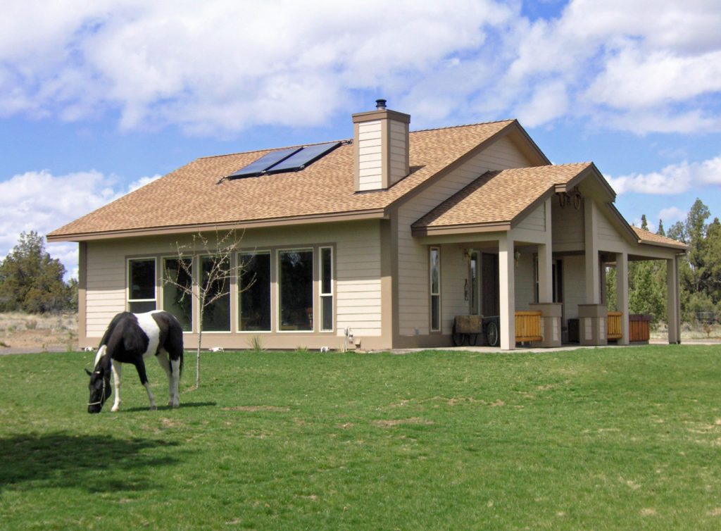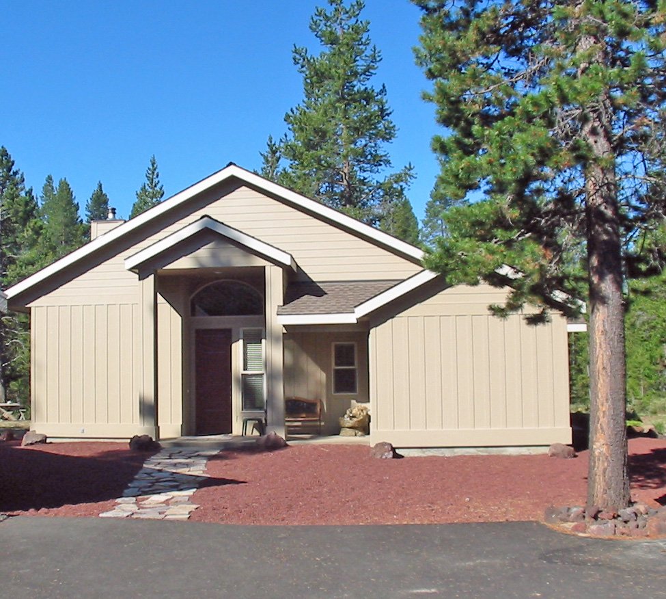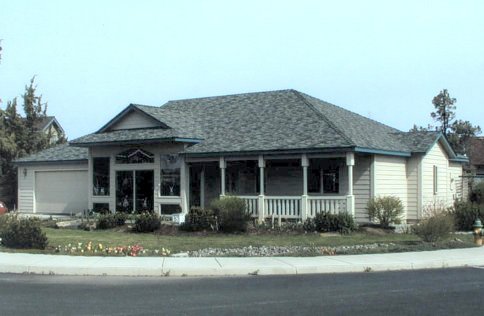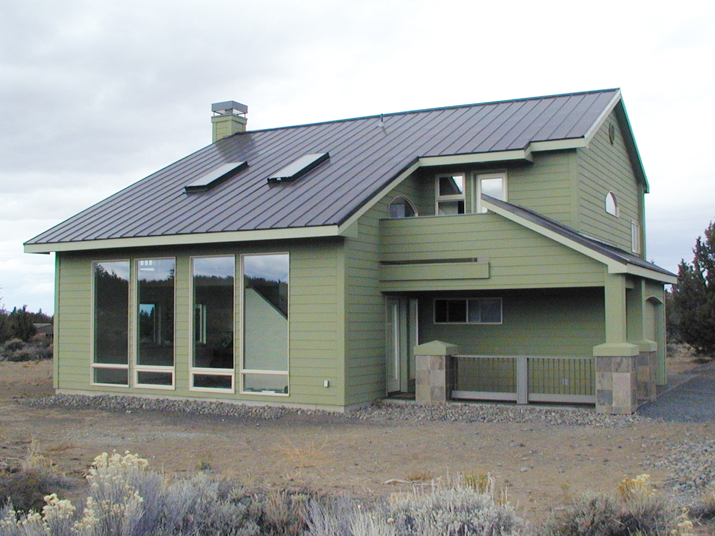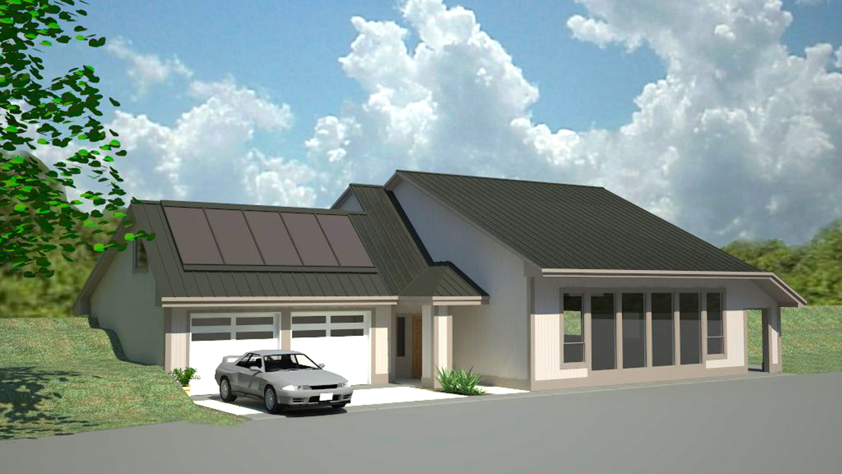You approach this unique, contemporary home under a covered entry with a walled patio area on the right. Entering you experience a true great room with 17' high ceilings and a view through the large passive-solar south glass. You notice a retracted interior, insulated shutter allowing maximum passive-solar heating during the day and once closed [...]
SE 2160TD
Redefining Energy-Efficient, Sustainable Building SunTerra EnergyBlock provides an interior decorative masonry wall surface utilizing the principle of thermal mass to create an even temperature throughout a home year-round. The thermal mass absorbs heat energy when the surroundings are higher in temperature than the mass and gives thermal energy back when the surroundings are cooler. This [...]
SE 2857TD
SunTerra EnergyBlockTM provides an interior decorative masonry wall surface utilizing the principle of thermal mass to create an even temperature throughout a home year-round. The thermal mass absorbs heat energy when the surroundings are higher in temperature than the mass and gives thermal energy back when the surroundings are cooler. This produces the most efficient [...]
SE 2231SL
This couple contacted SunTerra Homes requesting that we design and build another home for them in their later years. The first home we built for them was a two-story, and now they are looking for a single-level home addressing better their future needs. After reviewing the benefits of SunTerra EnergyBlock construction, they chose to build [...]
1520SL Open Space
A large-feeling, compactly-designed energy efficient home for a couple that works out of their home during the day and requires needed space for group gatherings in the evening. This home has 10' ceilings in the great room and 9' ceilings in the master suite. Notice the efficient use of 1,520 square feet without the need [...]
1560SL
A spacious energy-efficient design with all the features in the right location without wasted space. This green home has a very open, passive-solar design. Enjoy your outdoor living space on the east side with morning sun and evening shade. The entry displays a 12' high barrel-vault ceiling transitioning to a 10' ceiling in the great [...]
1564SL Efficient, Green, Contemporary Home
This home includes both a covered porch and rear covered patio. It has a 12' high arched ceiling separating the 10' high living area and the 9' high dining-kitchen area. The den features a 10' high ceiling with passive solar. A beautiful corner-glass fireplace is located next to the entertainment center. The home was built [...]
1600SL
An energy-efficient shape and use of space with this passive-solar home. You enter this home through the solarium, into the great room with its 10' ceiling accentuated by arches on each side transitioning to the radius wall in the living area. The living room is a great design for a surround-sound home theatre. The master [...]
1688RL
This home is an efficient, passive-solar design both in use of space and energy. You enter this home through the south-facing covered porch into a foyer that says warmth of solar and expanse of space. You are in the solarium entry that flows through the lower recreation area and up the open staircase to the lofted [...]
1772TD
SUNTERRA’S PATH TO ZERO ENERGY HOMES OUR MISSION To design and build an affordable home that produces as much energy as it consumes each year it is occupied. OUR METHOD Apply design elements construction methods and building products that achieve a cost effective zero energy home. OUR STATEMENT This home must provide a superior healthy [...]
