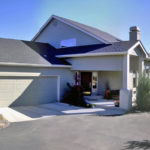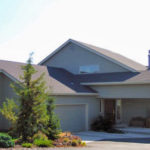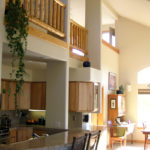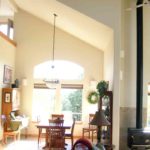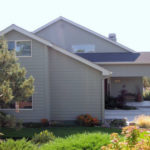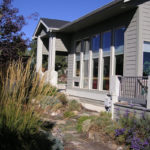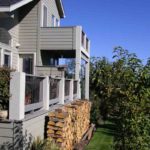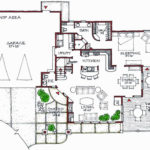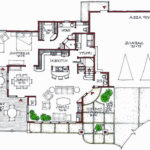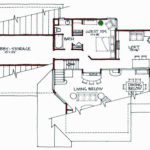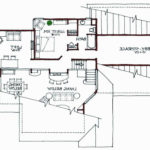When you enter this home from the large covered porch, you pause to take in the expanse of grandeur.
A very open design with ceiling transitions that define space and slope up to the balcony and loft above.
A modest size home that appears much larger with a large master suite on the main floor.This home was built on a sloped site over a crawl space and large decks on the east and south for the perfect outdoor living location.
An excellent passive solar design originally built with radiant floor heating and cooling on the first floor and forced air heating and cooling on the second floor using an air-to-water heat pump.
Plan includes a radiant-floor, heating-tube layout, a heat recovery ventilation design, and an upper-level, forced-air system design
