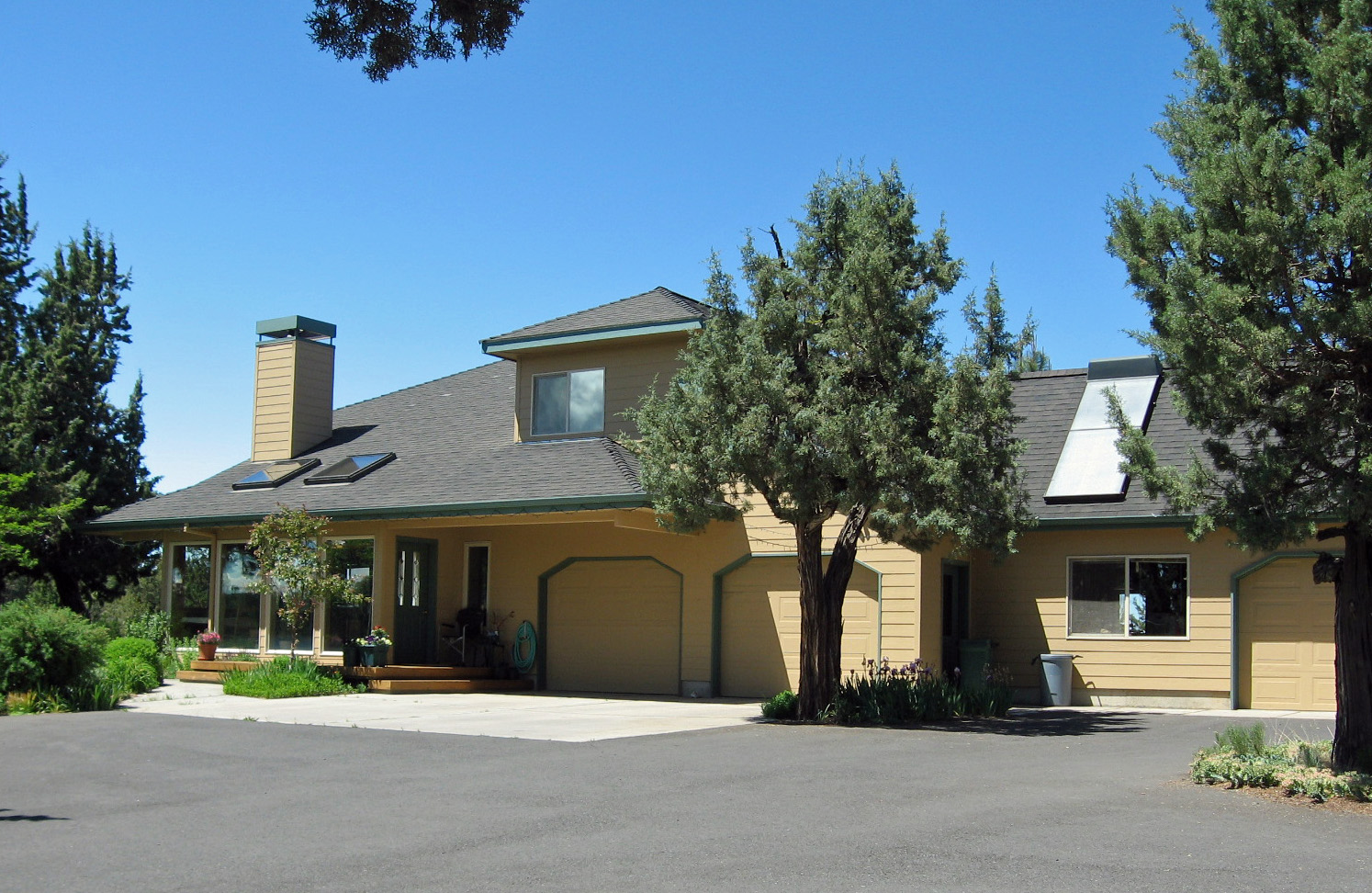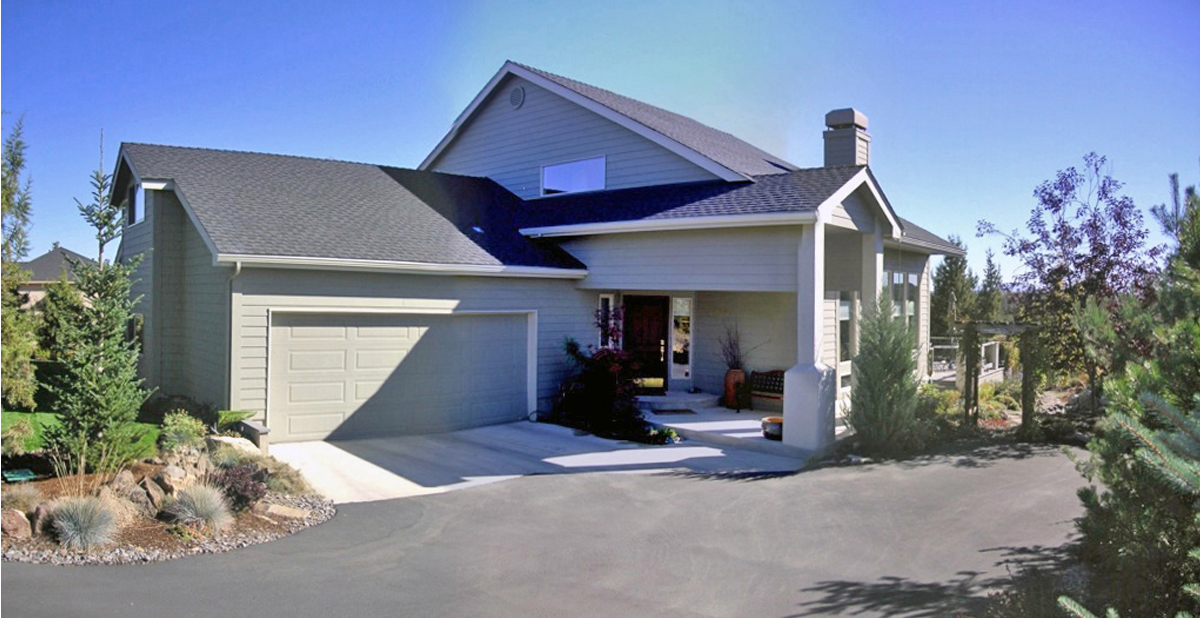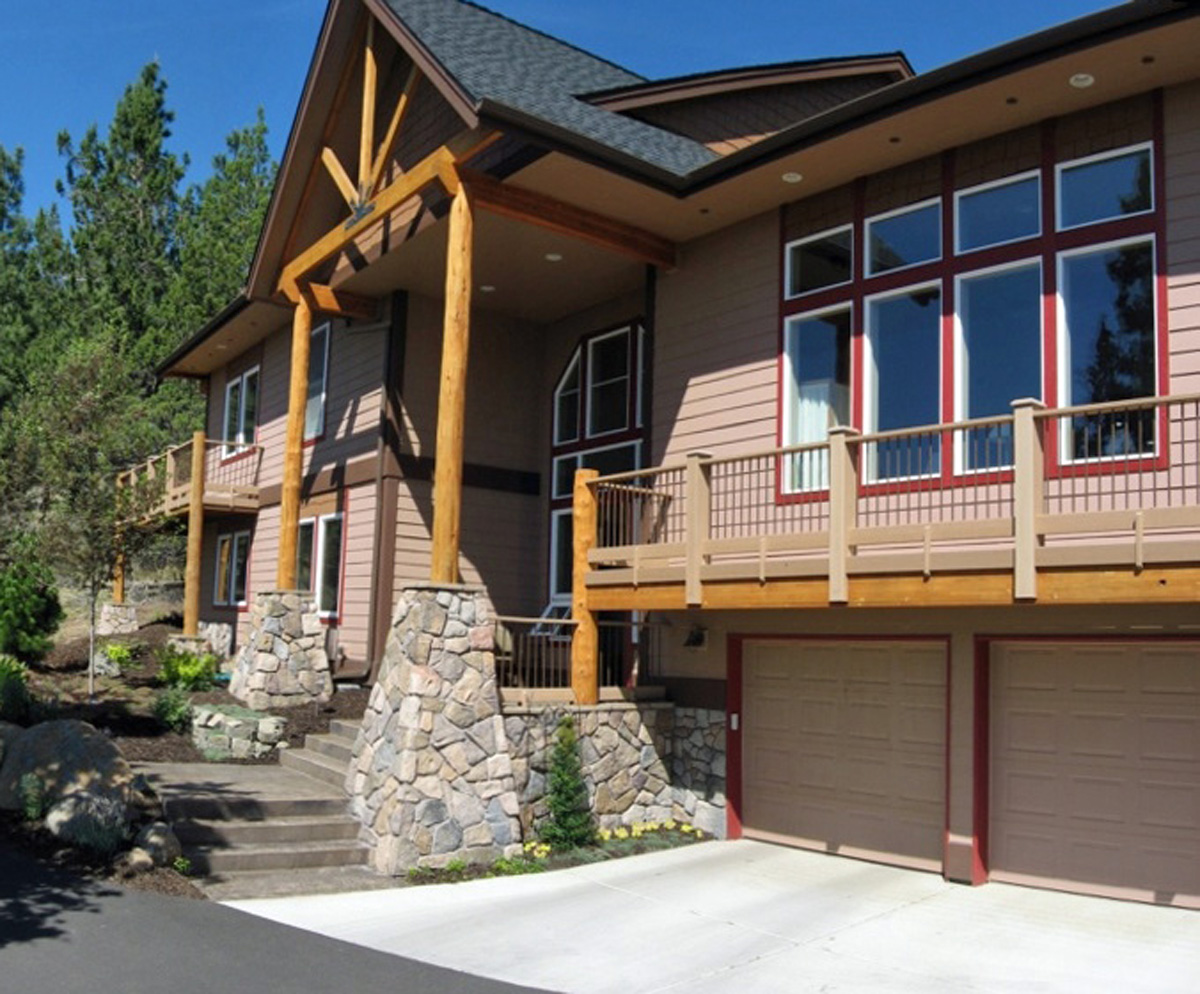Enter this passive solar home from the south through the warm sun space to the living room area. The ceiling is vaulted up to the loft and balcony above. Continue through the two-story dining room area into a large kitchen with two pantries. The master suite is on the radiant-heated, main-level floor. Above the open [...]
1824RL
This passive solar home was designed for a lot which took advantage of a northwest view. This energy-efficient home incorporated lots of outdoor living space. A compact, unique, modern design for those who work at home. One office nook is off the guest room and the other office nook is off the family room. A [...]
1906TD
When you enter this home from the large covered porch, you pause to take in the expanse of grandeur. A very open design with ceiling transitions that define space and slope up to the balcony and loft above. A modest size home that appears much larger with a large master suite on the main floor.This [...]
1997SL
Enter this great passive-solar home through the covered porch. The high-arched ceiling of the foyer runs through the great room separating the dining area and conversation areas to the rear covered patio. There is great separation of sleeping areas for privacy. The plan is designed for an east or west view, if reversed. Check out [...]
3408RL Green Solar
This family of four moved to Bend, Oregon from California for a lifestyle change and opportunity in relocating a business. They found a great view lot on a butte overlooking the city of Bend to the south. They contacted SunTerra Homes, Inc. wanting an energy-efficient, passive-solar home with all the amenities and the latest in [...]


