Green Home Design Plans and Concepts in Bend, Oregon
Building Size and Building Shape
Our first design challenge is to create an aesthetically pleasing home that meets all the needs of the occupant without unnecessary and wasted spaces. Conservation begins with the elimination of waste.
The shape of a home can play a significant role in how energy efficient it is. SunTerra’s goal is to design an attractive home while keeping the exterior surface area to a minimum. Because surface area is a major factor affecting heat transfer, less surface area means less heat loss or heat gain.
A compact shape with an open floor plan can maximize usable interior space while reducing exterior wall surface area creating a more energy-efficient home.
Building Orientation
Homes with proportionately more south walls are easier to heat with passive solar. More available wall and window area facing the sun equals more heat for a passive solar home design.
Cooling this home seems at first to be more difficult because of the greater southern exposure. This, however, is not the case. Properly sized overhangs shade the south wall in the summer due to the high sun angle at midday.
Homes elongated on the east-west axis will have a natural advantage to heat and cool more efficiently.
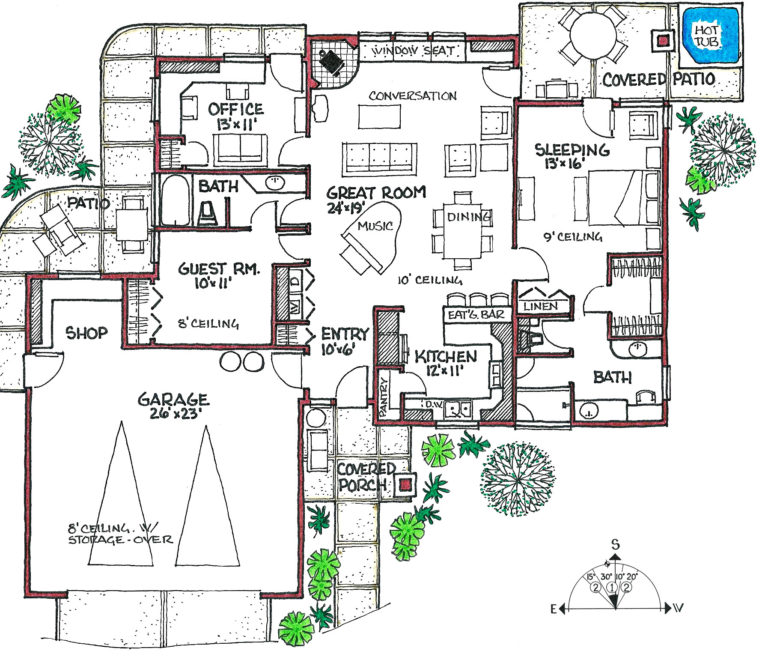
Room Location
Most people will agree that the kitchen should be reasonably close to the dining area. Beyond that there are many opinions as to where rooms should be placed, driveways located, exterior topography, taking advantage of views, the list is endless.
People function and feel better when natural lighting is used. As the sun passes from east to west, your room functions ideally should flow with it. Rooms on the east obtain good morning light and some passive solar heat gain. This is possibly a good place to have a breakfast nook, a garden bath, your office or a bedroom if waking up to the sun and a cooler room in the evening is desired.
South rooms have good overall daytime lighting and passive solar heat and are easy to protect from summertime sun with overhangs. How about a living room, dining room, family room or solarium?
West rooms will be exposed to high levels of heat gain and light during the afternoon. In summer such gain is not wanted. If west views are desired, as in Central Oregon, you may want to shield the west facade from the afternoon heat. One way to accomplish this would be to locate a covered patio on that side. Another option might be to locate lesser used rooms on the west side, such as a guest rooms, hobby rooms, storage, utility, baths or garage.
Rooms located on the north will receive less light and no passive solar gain. Place as many “buffer rooms” as possible along the north wall. These could be your garage, halls, stairs, storage, bath, utility, etc.
Window Placement
If you don’t plan properly, that fantastic west view that you just can’t live without may be directly responsible for the overheating in the afternoon that you can’t live with. You can take advantage of that view and still be comfortable with good planning. Proper roof overhangs, trellis, Low-E coated glass with low-solar heat gain, window coverings or a combination of these design elements may be needed.
South facing glass needs to be used for passive solar heat gain in your home. It is important to distribute and absorb the heat generated by the south glass to maintain adequate comfort levels in the house.
New window glazing technology allows you to select a glazing that either increases or reduces heat gain and heat loss. Now, you can choose the right window in the right location to maximize energy efficiency while capturing those great views.
The SunTerra EnergyBlock wall building system typically allows us to design a passive-solar home that can double the heating contribution while maintaining even better comfort levels because of the large superior, thermal-heat-storage battery over standard wood construction.
Earth Sheltering
SunTerra–the Sun and Earth combined for comfort! This is the blending of the SunTerra home with its site to help achieve a low profile in addition to providing energy savings. This begins by choosing a slab-on-grade foundation instead of a crawl space.
By building the home with subgrade construction, the whole profile of the home is decreased. This contributes directly to reducing heat loss and heat gain for the home because less wall area is directly exposed to the seasonal variations of the elements, primarily wind and temperature.
Since heat loss and heat gain are directly affected by the difference between indoor and outdoor temperatures, the earth berm acts as a buffer when seasonal temperature extremes occur.
Not only do you gain the benefit of reduced energy costs, but the exterior maintenance of your home is also reduced. Less exposed wall area results in less required maintenance.
SunTerra chose earth berming or earth sheltering over building a home that covers the roof with earth. With sub-terranian construction, additional structural and water-proofing considerations add substantial cost to the price of the home. The result is that this extreme type of construction does not prove to be a cost-effective alternative when applied to the SunTerra home.
Earth berming, and building below grade, does not require a sloping home site. By building the home with sub-grade construction, the excavated dirt can be used to provide the earth berm. Savings also result from not having to haul the excavated dirt away.
Considering the benefits of earth berming, as well as the aesthetic appeal gained by conforming your home to the landscape. SunTerra has chosen this method as an effective design consideration if appropriate when building a new home.
Smart planning and design leads to improved comfort, better livability, money and energy savings. A home that will serve your enjoyment for years to come.
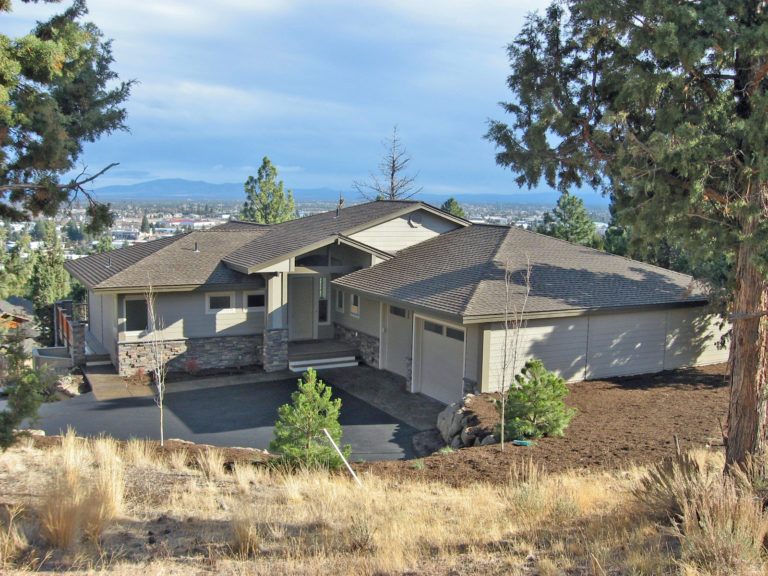
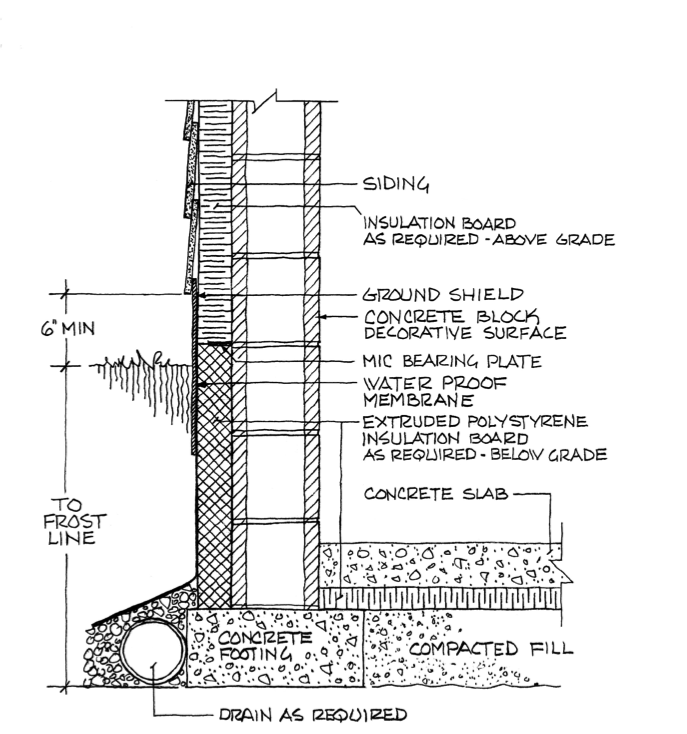
SunTerra EnergyBlock exterior wall system provides a highly energy-efficient method for earth sheltering homes. The interior of this wall creates a masonry decorative finished surface.
Thermal Mass
Increase Comfort Reduce Energy Costs
Appropriate use of thermal mass throughout your home or building can make a big difference in comfort, heating and cooling bills. Proper use of thermal mass moderates internal temperatures by averaging day/night extremes.
Oregon State University research on a SunTerra EnergyBlock home reviewed provided a 29% reduction in heating required based on the thermal-storage, battery effect. It also determined cooling need could be eliminated with proper natural home cooling management.
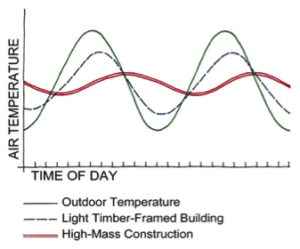
Thermal mass is not a substitute for insulation but a valuable benefit when insulated properly.
By insulating the exterior of a concrete-block wall, you take advantage of the masonry and maximize the thermal mass benefit within the living space.
For thermal mass to be beneficial in reducing heating and cooling need, it must be exposed to the interior occupied space of a home. This reduces energy used and improves interior home comfort. This reaction is natural thermal dynamics. Heat travels from hot to cold surfaces or air.
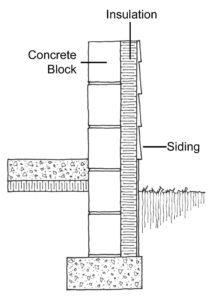
Continuous Insulation
SunTerra EnergyBlock is high thermal mass building construction. A typical home built with concrete floors and EnergyBlock exterior walls can store over 50,000 BTU’s of heat within just 1° Fahrenheit interior temperature change.
For commercial buildings, this thermal storage capacity is typically much greater. This can significantly reduce annual heating and cooling costs, while reducing the size and expense of mechanical equipment
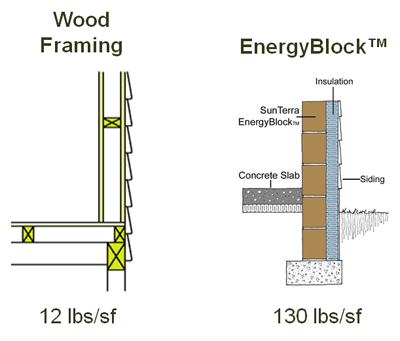

Oregon State University installed sensing and recording equipment in a SunTerra EnergyBlock home to measure the benefit and comfort of this new wall system. The result was very even temperature throughout the home, less than a 3 degree fahrenheit variation, due to the natural thermal dynamics at work and a 29% energy savings over standard wood construction because of the greater ability to store and release free heat energy.
The International Energy Conservation Code determines minimum insulation values for wall systems in various climate zones. The SunTerra EnergyBlock wall performs over 2 times the IECC requirement. This would be equivalent to better than twice as much insulation as required by code in your area.
In conventional wood-framed structures, passive solar heating contribution is typically limited to 35% of the annual heating need due to loss of comfort from overheating. With the benefit of high mass, thermal storage of SunTerra EnergyBlock, passive solar home can be increased up to 70% of annual heating and maintain pleasant interior comfort.
SunTerra EnergyBlock heat storage ability will reduce or totally eliminate the need for costly air conditioning. The averaging effect of daily temperatures and the ability to reject unwanted heat at night while you sleep, can maintain good interior temperatures through the summer months. SunTerra EnergyBlock homes have 5 to 10 times the heat storage ability over conventional homes.
The existing SunTerra EnergyBlock homes are experiencing over 80% heating and cooling cost savings. These homes incorporated passive solar, airtight construction with energy recovery ventilation, high efficient heating equipment, and high R-value window coverings.