
Zero Energy Home Building and Design in Bend, OR
Sunterra’s Path to Zero Energy Homes
Our Mission
To design and build an affordable home that produces as much energy as it consumes each year it is occupied.
Our Method
Apply design elements construction methods and building products that achieve a cost effective zero energy home.
Our Statement
This home must provide a superior healthy comfortable living environment, sustainable value, and satisfaction our clients’ deserve.
Our Goals
Build this home for our client to achieve no greater cost to live in during its life cycle than a typical home built to code.
Off sett additional mortgage interest with energy saving cost, financial added rebates, and tax benefits.
Obtain more home equity value at no additional expense.
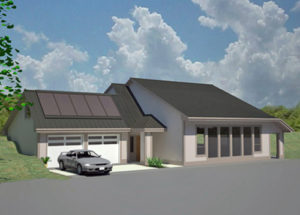
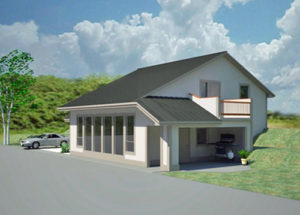
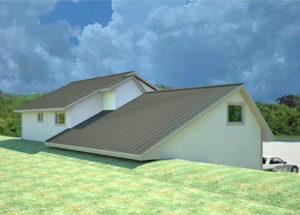
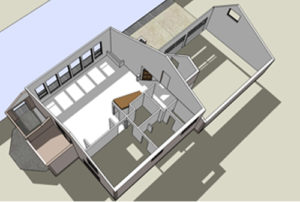
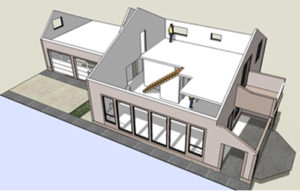
STEP BY STEP DESIGN APPROACH
-
-
- Building Shape – Smart use of interior volume, creating an attractive home with less exterior surface area, reduces heat loss.
- Home Orientation – Homes with proportionately more south wall and roof area improve sun tempering. More wall, roof, and window area facing south equals more free warmth from the sun.
- Use of Space – The less square footage needed for the home’s function means less cost to build, maintain, and heat. SunTerra Homes achieves efficient design by:
- Open floor plans – eliminating interior walls
- Multiple uses of space where appropriate
- Develop traffic patterns to reduce hall area
- Reduce wasted space – use full interior volume
- Builtin furniture
- Choose a well insulated exterior wall system that does not eat up interior volume from wall thickness
- Optional Earth Sheltering -Blending of the home with its site, lowering its profile and connecting the home to the earth reduces heat loss and adds interior heat storage mass.
- High Mass Construction -Choosing construction materials that provide superior heat storage i.e. concrete, sheetrock, stone, etc. will provide a greater heat sink improving passive solar heating and cooling while maintaining good temperature comfort levels.
- Proper Insulation – SunTerra recommends high density foam/batt hybrid insulation system. It achieves high R-value, air sealing, moisture control, and added structural strength in the narrowest wall thickness for the least cost.
- 8″ wood-framed walls achieve R-38.6 insulation value
- SunTerra EnergyBlock wall system provides an insulation value equivalent to an R-40 wood wall plus high thermal mass energy storage.
- Earth Sheltered concrete exterior walls are insulated on the exterior to equivalent or better U-value as exposed exterior walls.
- Ceilings are insulated to a minimum R-50 value. Floor slabs to be totally insulated R-10 minimum.
- Controlled Ventilation – Build it tight and ventilate it right! Use a high efficient, variable-speed ventilator to assure good air quality.
- Passive Solar – The more we can utilize passive solar and maintain adequate comfort the less energy we will need for heating. Control passive solar with:
- Fixed roof overhead or awning
- Removable light dams
- Interior shades that operate from bottom up
- Passive Cooling – Night flush with automatic temperature control can effectively take the place of mechanical air conditioning with good comfort levels in high thermal mass homes.
- Window and Coverings – Window, doors, and covering must be of high quality and insulation value. Window type is chosen based on wall location.
- South wall glass – high solar heat gain with good interior shutters or shades with optional automatic time control.
- West wall glass – triple pane with low solar heat gain.
- East and north wall glass – triple pane with standard solar heat gain and good window coverings.
- Heating Choice – Depending on the following factors will determine how much to invest in the heating system:
- Annual heating required by home (KWH/yr)
- Percent of passive solar participation
- Cost of fuel source
- Cost of photovoltaic solar electric system
- Amount of federal, state, and utility company rebates
- Active Solar – Include active solar domestic hot water preheat system. Evaluate installing a solar hot water system to offset remaining heating required after passive solar contribution. Compare thermal solar to photovoltaic based on cost of system to energy savings.
- Lights and Appliances – Lighting choices are L.E.D. or fluorescent based on life cycle cost. The same is true for all home appliances from your refrigerator to your electric shaver if you can’t use a blade.
- Electric Generator – A photovoltaic solar electric system is required to generate the homes remaining annual electricity needs.
The size of this system will be determined based on how well we integrated steps 1 through 13 described above.
-