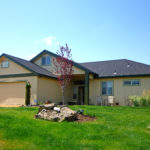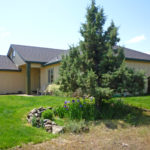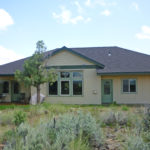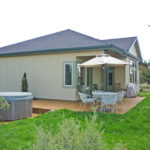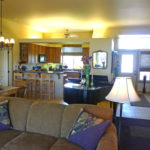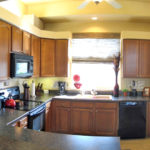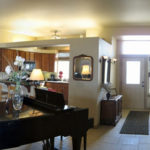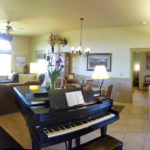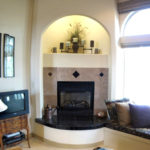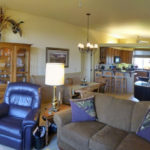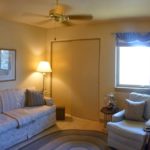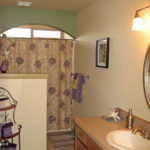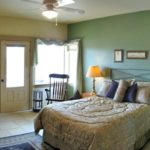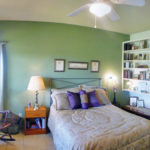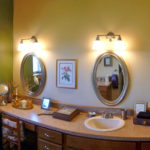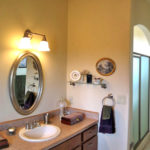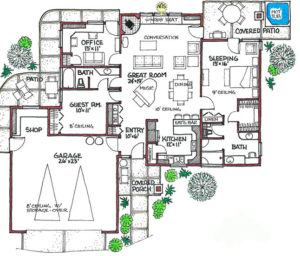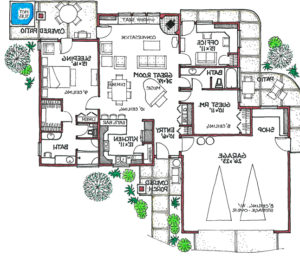A large-feeling, compactly-designed energy efficient home for a couple that works out of their home during the day and requires needed space for group gatherings in the evening. This home has 10′ ceilings in the great room and 9′ ceilings in the master suite.
Notice the efficient use of 1,520 square feet without the need for halls. Both rear patios and entry porch have large covered areas. The home was built on-slab with radiant heated floors. A large storage area is also designed into the truss over the garage.
