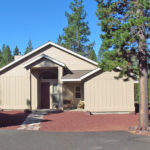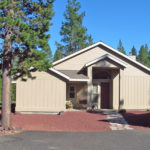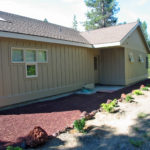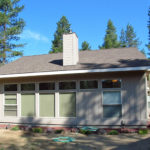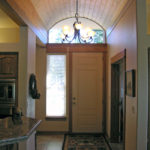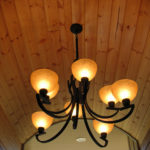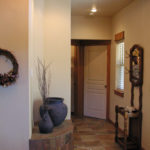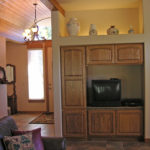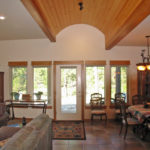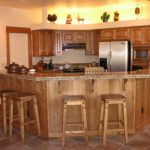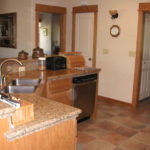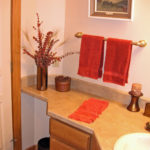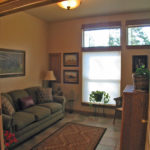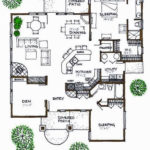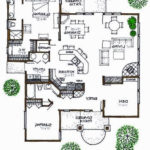This home includes both a covered porch and rear covered patio. It has a 12′ high arched ceiling separating the 10′ high living area and the 9′ high dining-kitchen area. The den features a 10′ high ceiling with passive solar. A beautiful corner-glass fireplace is located next to the entertainment center.
The home was built with an unattached garage but could be added to the floor plan off the utility room. This is a lot of home for its 1564 square-feet, energy-efficient, compact design.
Included with the plans is a two-zone radiant floor heating tube and heat recovery ventilation layout.
