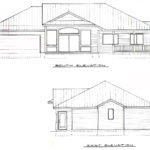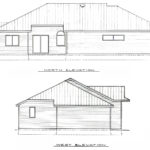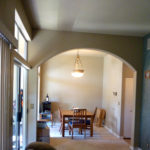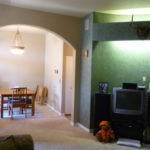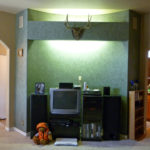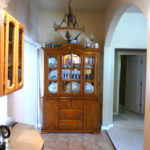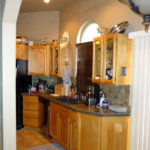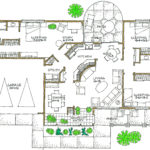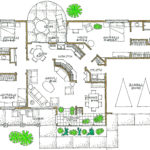An energy-efficient shape and use of space with this passive-solar home. You enter this home through the solarium, into the great room with its 10′ ceiling accentuated by arches on each side transitioning to the radius wall in the living area. The living room is a great design for a surround-sound home theatre. The master suite and secondary bedrooms are separated for privacy.
This home is designed for total wheelchair accessibility without any steps to hinder travel over the warm heated floors. This plan provides a great value in features and comfort for the cost. Two-zone radiant floor heating tube layout and heat recovery ventilation with solar heated air distribution are included with the plan.
Additional Details
- PLAN #: 1600SL
- LEVELS: 1
- MAIN LEVEL: 1600 SQ FT
- UPPER LEVEL: SQ FT
- OTHER LEVELS: SQ FT
- GARAGE: 440 SQ FT
- COVERED PORCH: 312 SQ FT
- DECKS: 632 SQ FT
- SHOP: None
- STORAGE – BONUS: Attic Truss
- N to S DIMENSIONS: 38′
- E to W DIMENSIONS: 66′
- HEIGHT: 19′
- ROOF PITCH: 6:12
- PARKING: 2 Car Garage
