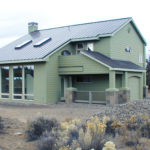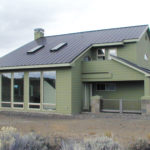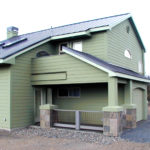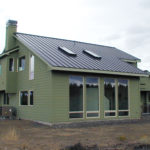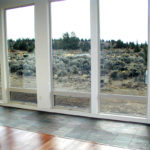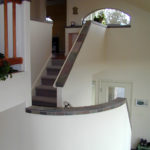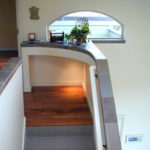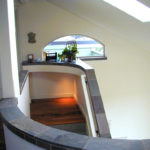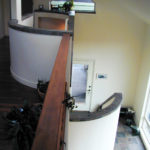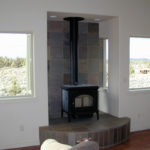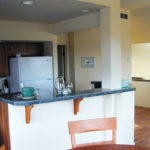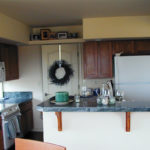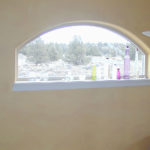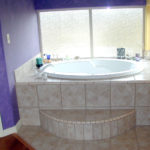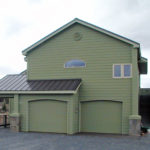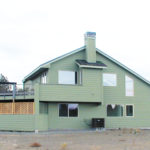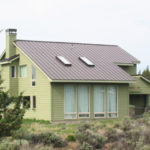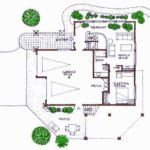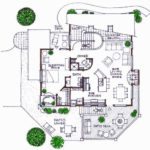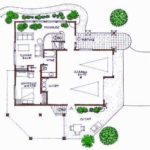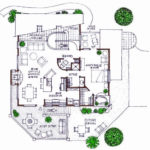This home is an efficient, passive-solar design both in use of space and energy. You enter this home through the south-facing covered porch into a foyer that says warmth of solar and expanse of space. You are in the solarium entry that flows through the lower recreation area and up the open staircase to the lofted living space above. This is a reverse living plan putting you above the norm. This great room concept flows horizontal and vertical. There are two upper decks north off the dining area and south off the master suite.
Radiant floor heating with air-to-water heat pump and ventilation design drawings are included.
