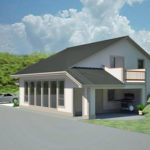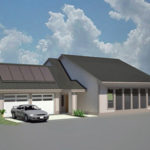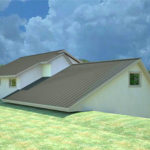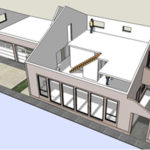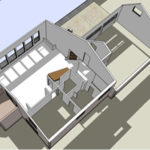SUNTERRA’S PATH TO ZERO ENERGY HOMES
OUR MISSION
To design and build an affordable home that produces as much energy as it consumes each year it is occupied. OUR METHOD Apply design elements construction methods and building products that achieve a cost effective zero energy home.
OUR STATEMENT
This home must provide a superior healthy comfortable living environment, sustainable value, and satisfaction our clients’ deserve.
OUR GOALS
Build this home for our client to achieve no greater cost to live in during its life cycle than a typical home built to code. Off sett additional mortgage interest with energy saving cost, financial added rebates, and tax benefits. Obtain more home equity value at no additional expense.
