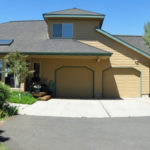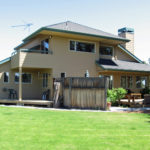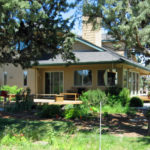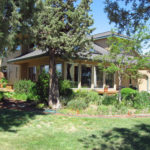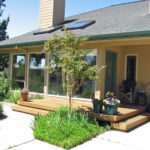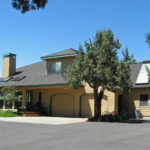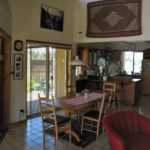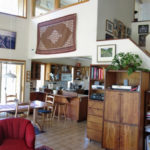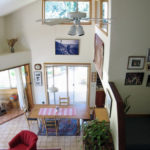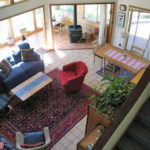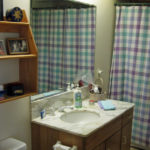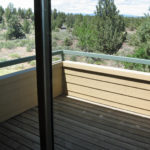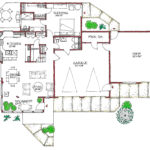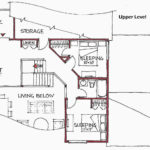Enter this passive solar home from the south through the warm sun space to the living room area. The ceiling is vaulted up to the loft and balcony above. Continue through the two-story dining room area into a large kitchen with two pantries.
The master suite is on the radiant-heated, main-level floor. Above the open stairs is the all purpose loft with adjoining deck. The open balcony takes you to the other two bedrooms and bathroom.
Lots of home in under 1,800 square feet and don’t overlook the optional shop. Plan includes radiant floor heating tube layout and energy recovery ventilation design.
