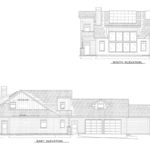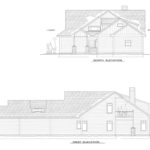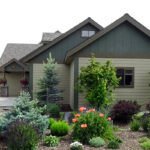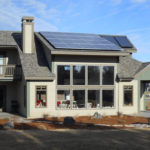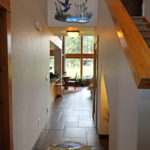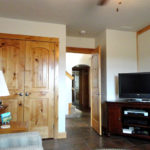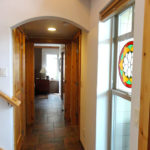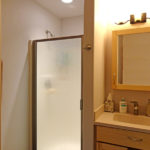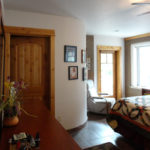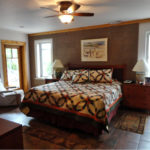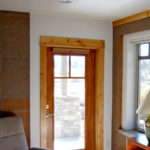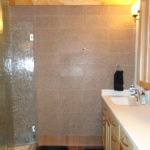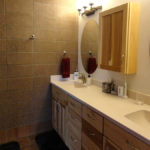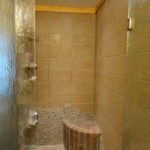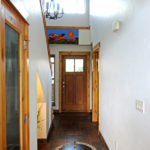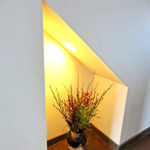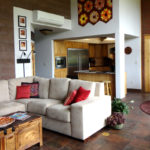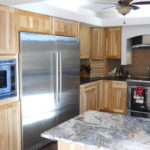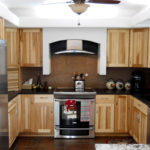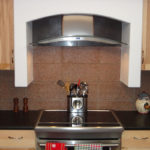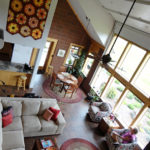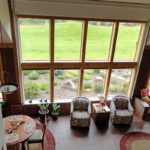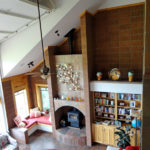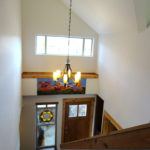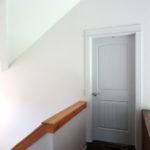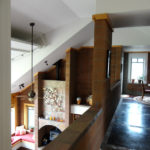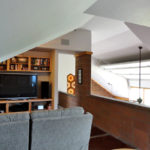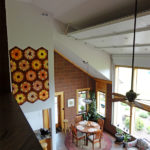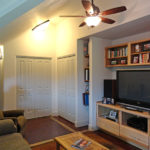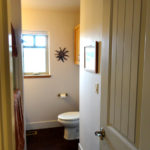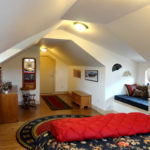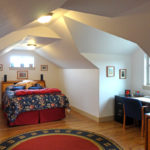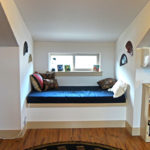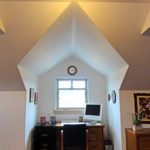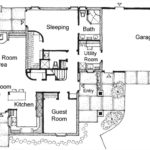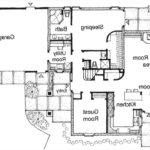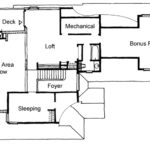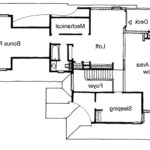SunTerra EnergyBlock provides an interior decorative masonry wall surface utilizing the principle of thermal mass to create an even temperature throughout a home year-round. The thermal mass absorbs heat energy when the surroundings are higher in temperature than the mass and gives thermal energy back when the surroundings are cooler. This produces the most efficient and comfortable living environment available for the homeowners.
FEATURES
- Innovative, decorative insulated SunTerra EnergyBlock™ construction
- Passive solar, high-mass, “thermal battery” can store multiple days of heat, while providing a comfortable living environment.
- Automatic interior insulated shutter to capture and retain passive solar heating, the primary heating source.
- Natural, free, automatic temperature controlled passive cooling eliminates the need for mechanical air conditioning.
- High ceilings, open space concept enhances the absorption and discharge of natural heat energy.
- Polished and rustic granite walls with slate accents provide aesthetic value to the home’s interior.
- A two-ton ductless heat pump is capable of providing second-stage heating for a 7,000 degree day year heating area.
- A net-zero, state-of-the-art, energy-efficient, sustainable home.
- Earth Advantage and Energy Star Certified
Built in Sisters, Oregon in 2011
Cost per square foot $165.51
Includes all costs from bare ground to move in except for lot cost, finance expense, active solar system and landscaping.
