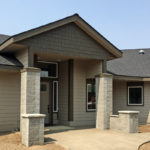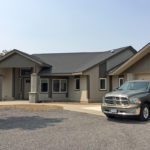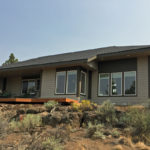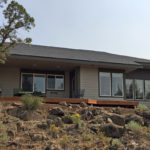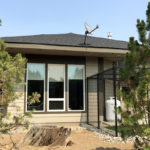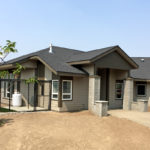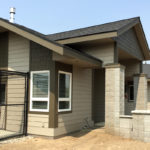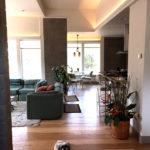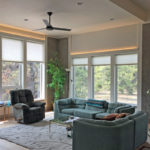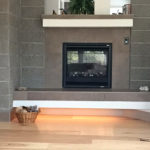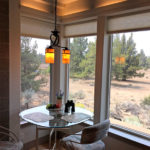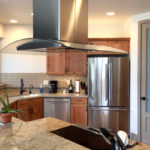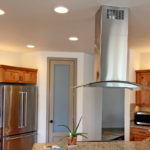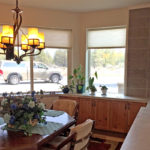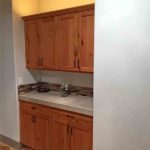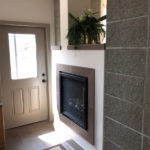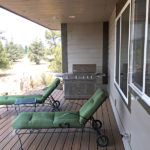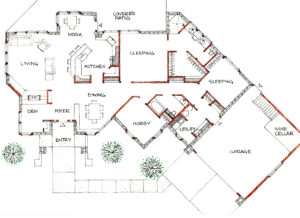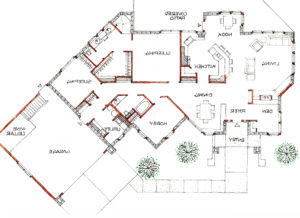This couple contacted SunTerra Homes requesting that we design and build another home for them in their later years. The first home we built for them was a two-story, and now they are looking for a single-level home addressing better their future needs. After reviewing the benefits of SunTerra EnergyBlock construction, they chose to build with Sunterra EnergyBlock.
The home is a single-level, slab-on-grade construction with no steps at any transition. The entry features a 13-foot high ceiling transitioning to 11 feet in the great room and 9 feet through the rest of the home. We incorporated LED indirect lighting in the great room entry, nook, and office.
“This will most likely be our last home,” stated our repeat homeowners.
